Business Centre at Murgašova 3, Košice
A new type of cooling and heating in an office building:
- Cooling of office space without forced air circulation
- Increase of labour productivity and reduction of sickness absence while spending time in the building premises
- • Elimination of the impact of heat waves on human body as a result of climate change
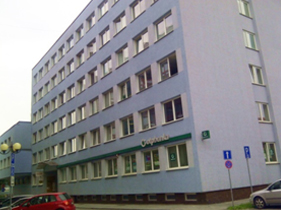
The administrative and business centre is a building intended to offer business, management, financial and legal services. The building is equipped with all necessary services including a 24 hour reception at the building entry. Since 1995 the building has been keeping as a business centre used by institutions providing banking services, insurance and financial market advisory services, leasing services and services of a legal nature, either they are law firms, or notary, bailiff, etc. The building has also been used by IT companies to provide management and administrative activities, by energy companies or standard commercial corporations. The building infrastructure is adapted to meet tenant´s specific requirements in the area of security, including the bank category.
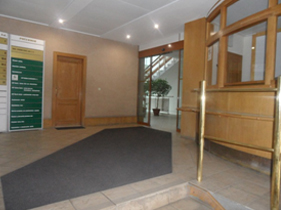
The incidence of heat waves as a result of climate change is a serious health-related problem that increases the risk of collapse and death of humans reaching up to 33 % in extremes. The building is equipped with new quality indoor climate systems for summer months with the use of large-scale components of the radiant ceiling cooling and heating systems, ensuring a pleasant interior environment in the building during the extreme long-lasting heat. When a person with overheated body enters the building, his body begins to deal with energy, indoor climate, and environment and after several hours of his stay in such adjusted space, after its relaxation the balance of the human body is equalizing with the environment and thus the effects of the heat wave are eliminated. This solution of indoor climate significantly increases the labour productivity. It also reduces stress on the body resulting in reduction of morbidity. In such adjusted premises migraine, headache, eye and sinus inflammation are eliminated.
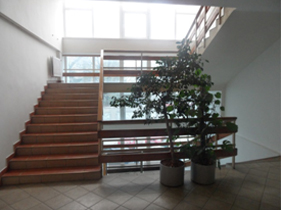
The building has 6 floors. It was extended by another building connected to the original one through hallways with unified controlled infrastructure. Each floor is
divided into two wings by an illuminated staircase, the offices are standardized with an area of 20, 40 and 60 sqm and the total number of offices is 104. Additional
premises are located in the extension.
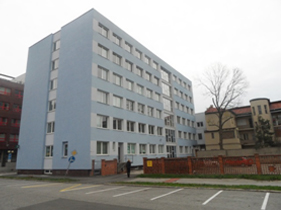
A courtyard with parking places and garages is attached to the building. Additional parking places are marked out on the public road in the vicinity of the building.
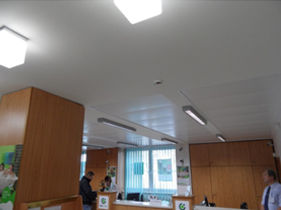
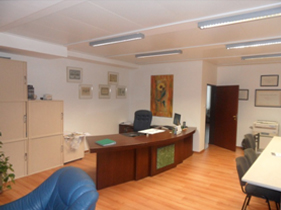
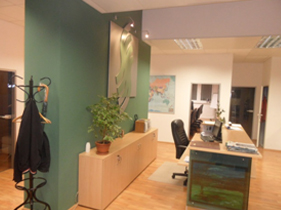
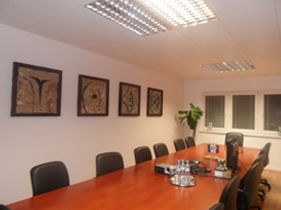
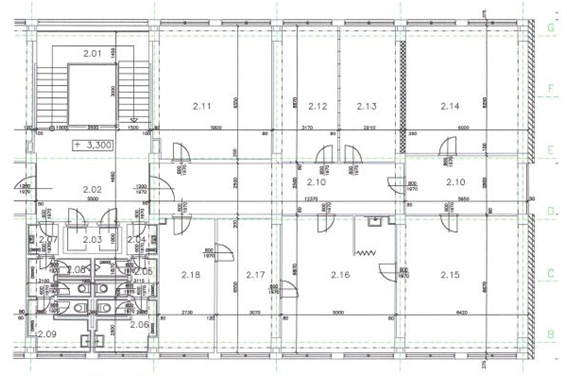
Typical floor plan layout of offices on the second floor. The doors are separating the whole tract from the staircase. There are two elevators.




